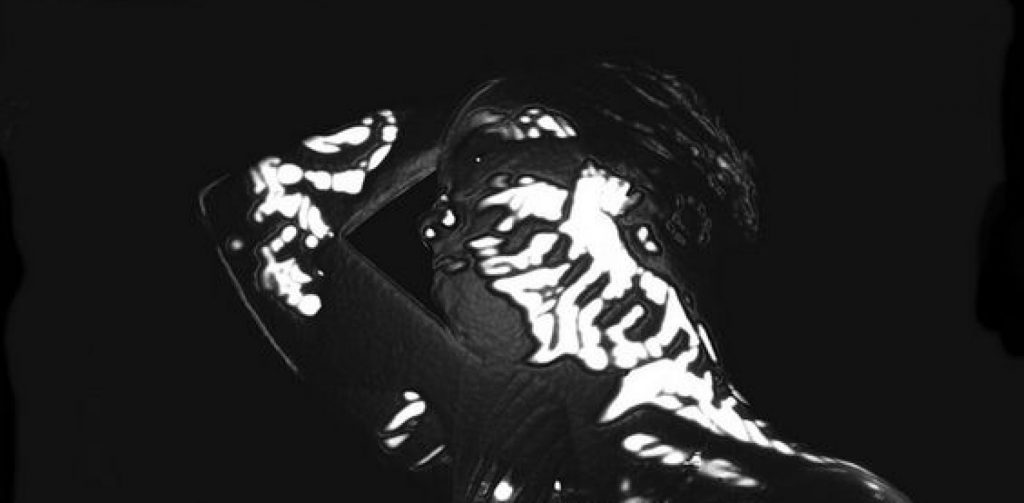As a class we went to the gallery for the first time and got to view all the spaces at our disposal. Most of the rooms fit my ideas well because they are all rectangular and that is all I really need. However, I think after seeing the space I will cut the idea I had with the circular space, because I would have to build it and there’s simply not enough time. What I was most interested by apart from actually seeing the spaces was the garden, as an outside space is something I didn’t consider when drawing my ideas. There are a few big walls and interesting areas that could accommodate some innovative work should my ideas develop in that direction.
I recorded some rough sketches to help me retain the feeling of the rooms, and wrote down some general pointers and ideas that sprung to mind. There is also a floor plan on Moodle that I’ve included below which is helping me filter out my options.
I also transferred some of the thoughts and questions that the gallery visit raised for me. Milo spoke about the importance of looking at the show as an ‘orchestra’, which made me ponder my concepts and the reasons behind them in a more critical way. My work needs to stand on its own but it also needs to act as an element of the wider show that makes sense. For this reason I have started engaging in conversation with my classmates to get an idea of their approaches and plans. The overall feeling I am getting is that there is an emphasis on interactivity and inclusivity within a lot of the ideas I’ve heard, and I will use this knowledge to influence the outcome of my own final proposal.

